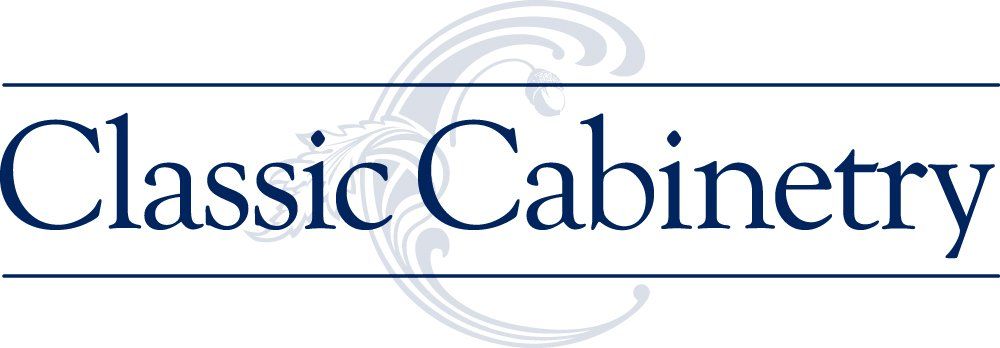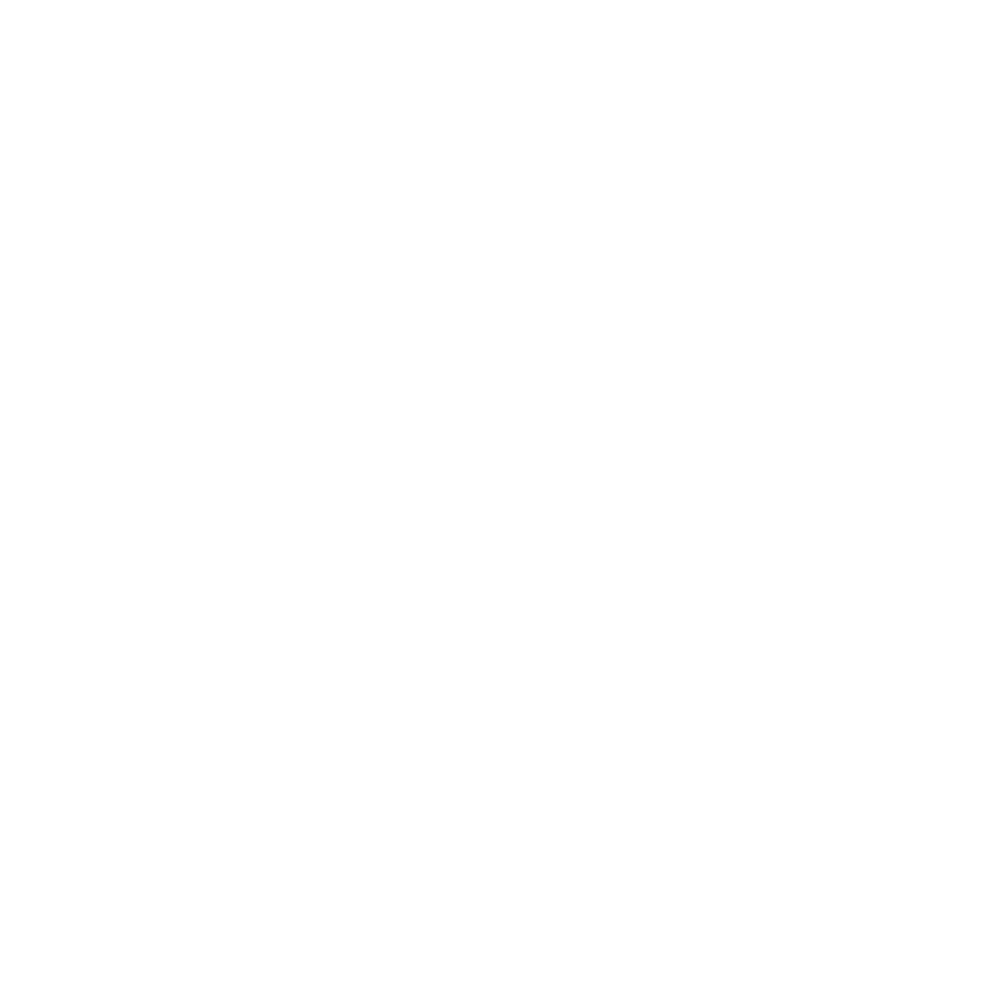Islands are among the most requested features in the dream kitchens we design for homeowners Chattanooga. Islands serve multiple purposes: providing a palate for meal preparation, dining, working, a place to do homework and a storage facility. When homeowners in Chattanooga request an island, we determine if there is sufficient space, and if not, we recommend alternatives that can provide similar functionality.
In smaller spaces, we can custom design an island to fit the space. Common features may include shallower depths, custom cabinetry and custom height. There is no standard specification that is required to custom design an island. Islands in a kitchen must provide enough space for families to maneuver effortlessly and safely throughout the space. The size, shape and location of the island depend first and foremost on the size of the room and who will use the kitchen and for what purposes. The space between the island and cabinetry is called the clearance zone. The National Kitchen & Bath Association suggests a clearance zone of 42 to 48 inches. If that is not possible, we have designed kitchens with clearance zones of 39 inches. The key is to ensure that base cabinets and appliance doors can open unencumbered. There should be a least three feet between an open door and the island to provide safe travel throughout the kitchen.
The clearance zone and size of the island are also affected by the number of users. If there are only two family members who live in the home, smaller islands and clearances are possible. The rule of thumb in sizing and configuring islands is to factor the homeowners' functionality and aesthetic dreams into the space's potential clearance. The bottom line is that islands need to be proportionate to the space.
Island Alternatives
Some kitchens may not be able to accommodate an island. That does not mean you need to compromise the functionality that an island can offer. Reconfiguring a kitchen space to allow for an open floor plan or physically extending the kitchen space are viable options. Rolling islands are another alternative. We partner with wonderful manufacturers who can custom create a butcher block on wheels.
Peninsulas are another popular alternative to islands. The difference between an island and a peninsula is an island has four sides, and a peninsula is fixed to a wall and only offers three sides. Peninsulas offer an extra yard of space.
Can an island or peninsula work in your dream kitchen? We have templates that you can use to measure your space. Give us a call at 423-266-0077 or make an appointment to visit our showroom either in person at 2601 Broad St #1A or virtually.
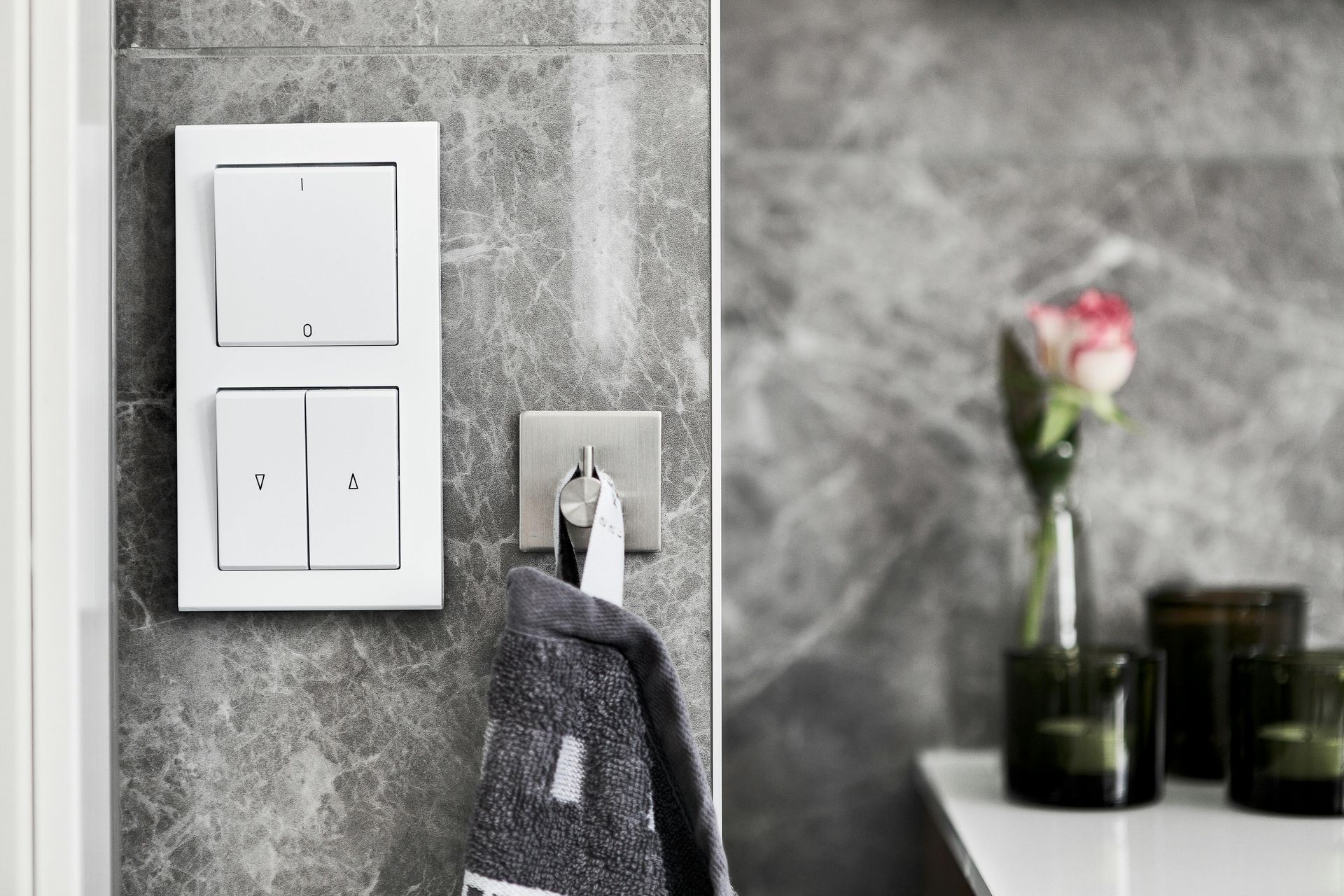
In 2025, bathroom renovations are embracing the future with smart technology, transforming these essential spaces into hubs of convenience and luxury. For homeowners in [in name of service area], integrating smart features into bathroom remodels is not just a trend, it's a lifestyle upgrade. Smart mirrors have become a centerpiece in modern bathrooms, offering functionalities like displaying weather updates, news, and even your daily schedule. These mirrors can be controlled via voice commands, enhancing your morning routine with ease. Smart showers are revolutionizing the bathing experience. With the ability to pre-set water temperature, flow, and even play your favorite music, these showers provide a spa-like experience tailored to individual preferences. Smart toilets are gaining popularity, featuring self-cleaning capabilities, heated seats, and adjustable settings for water temperature and pressure. Models like the Roca In-Wash Inspira Smart Toilet have become more accessible, offering luxury and hygiene at a more affordable price point. Heated floors add a touch of comfort, especially during colder months. Controlled via smartphone apps, they ensure your bathroom floor in [name of service area] is always at the perfect temperature, enhancing the overall comfort of the space. Voice-activated lighting allows for hands-free control, enabling you to adjust lighting modes for different tasks, from bright lights for grooming to dimmed settings for relaxation. For homeowners in [in name of service area], incorporating these smart technologies into bathroom renovations not only enhances daily routines but also adds significant value to the home. As smart home integration becomes increasingly prevalent, upgrading your bathroom with these features ensures your space is both modern and functional. Embracing smart bathroom technology in 2025 is more than a trend, it's a step towards a more convenient, comfortable, and connected lifestyle.
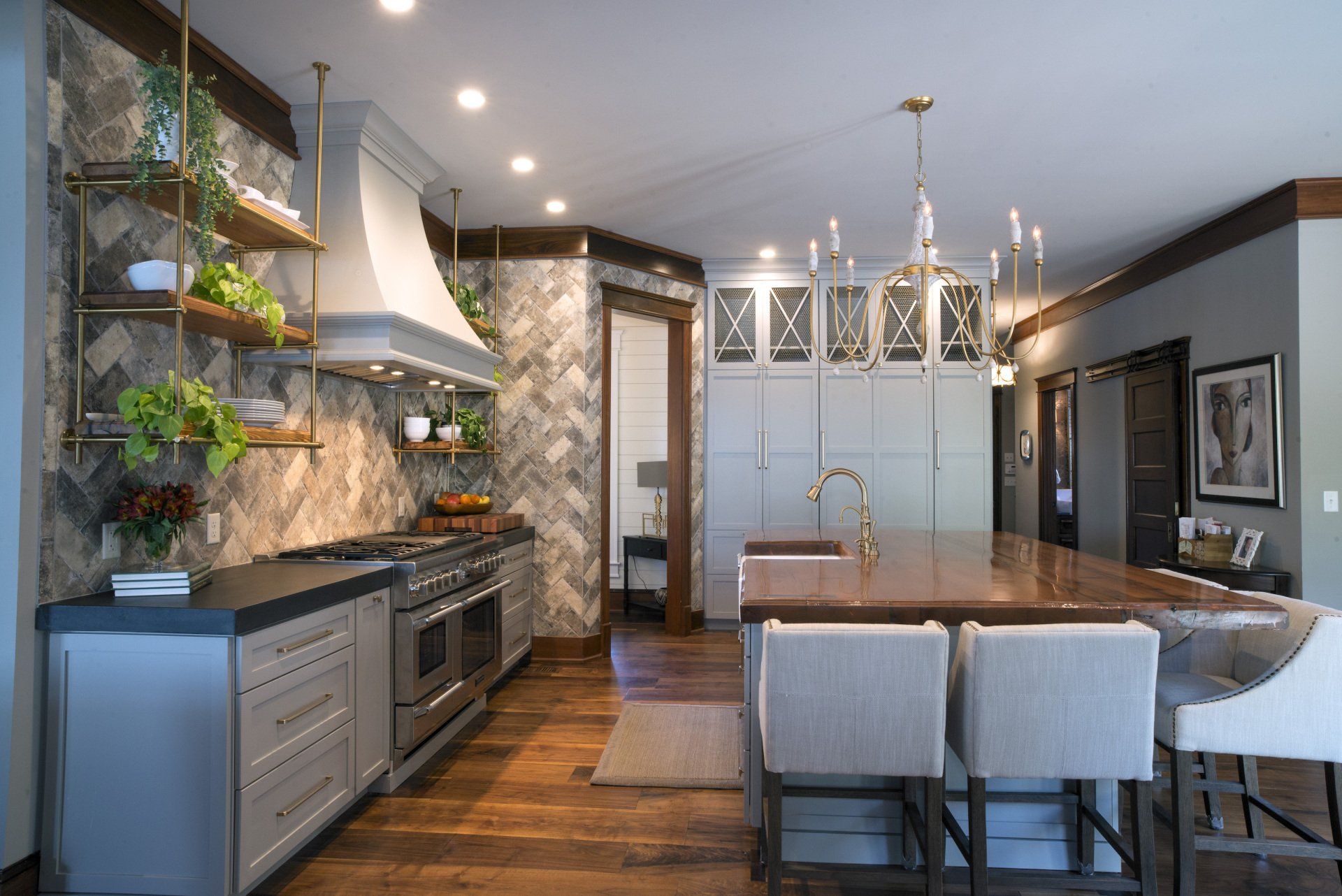
In 2025, the kitchen renovation industry is embracing a transformative trend known as "quiet luxury." This design philosophy prioritizes understated elegance, focusing on high-quality materials and seamless integration to create spaces that exude sophistication without ostentation. Quiet luxury is characterized by minimalist aesthetics, concealed functionalities, and a harmonious blend of form and function. Designers are moving away from overt opulence, instead opting for subtle details that speak volumes. Features such as push-to-open cabinets, plinthless islands, and retractable panels are becoming staples, allowing kitchens to blend seamlessly with open living areas in your home. Materials play a pivotal role in this trend. Natural woods like oak and ash are favored for their timeless appeal and durability. These materials not only add warmth but also underscore the commitment to quality craftsmanship. The emphasis is on creating spaces that are both functional and aesthetically pleasing, without unnecessary embellishments. A hallmark of quiet luxury is the integration of advanced technology in a discreet manner. Appliances are often hidden behind custom cabinetry or within "appliance garages," maintaining the kitchen's streamlined appearance. Innovations like invisible induction cooktops exemplify how technology can enhance functionality without disrupting the design's cohesion . This approach extends to lighting and hardware as well. Subtle lighting solutions and mixed metal finishes, such as combining polished nickel with antique brass, add depth and character without overwhelming the space . For homeowners in [name of service area], adopting the quiet luxury trend means investing in a kitchen that balances modern sophistication with timeless design. It's about creating a space that reflects personal taste and lifestyle, offering both comfort and elegance. This trend is particularly appealing for those seeking a kitchen that serves as a serene retreat, free from clutter and visual noise. As the kitchen continues to be the heart of the home, the quiet luxury trend offers a pathway to design spaces that are both beautiful and functional. By focusing on quality materials, concealed functionalities, and cohesive design elements, homeowners can create kitchens that stand the test of time.
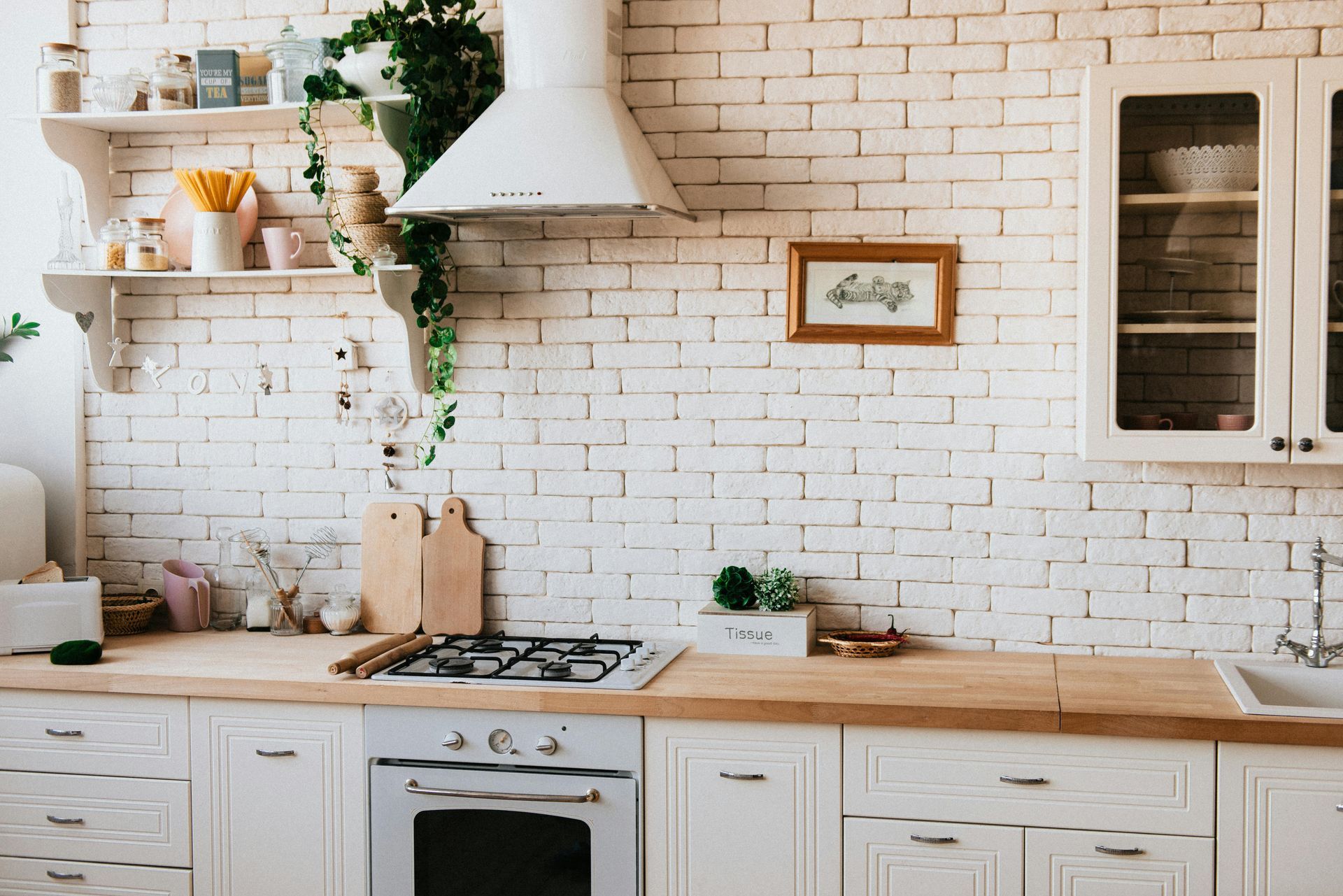
In the realm of kitchen remodeling, layout design is not solely about appearance; it is a fundamental factor in client satisfaction, project effectiveness, and lasting functionality. For renovation professionals, grasping the strategic intricacies of kitchen design is essential for creating spaces that fulfill both aesthetic and practical needs. Regardless of whether you're overseeing a complete renovation or consulting on small layout adjustments, the appropriate strategy can improve functionality, increase project worth, and strengthen your standing as a reliable renovation collaborator. Why Kitchen Layout Planning Matters for Providers Kitchen designs affect more than simply the appearance of a space; they also shape how homeowners engage in daily activities, host visitors, and connect with their environments. By providing layout expertise, your business is perceived as a complete solution rather than merely a service provider. It also reduces expensive change orders, prevents design errors, and enhances collaboration with contractors and trades Core Principles of Effective Kitchen Layout Design 1. Site Assessment and Space Analysis Before recommending a layout, conduct a thorough assessment of the kitchen’s dimensions, existing infrastructure, and flow patterns. Take note of natural light sources, plumbing and electrical constraints, and how adjacent spaces interact with the kitchen. 2. Guiding Clients Through the Work Triangle Help clients understand the benefits of an efficient kitchen work triangle, connecting the sink, stove, and refrigerator with minimal obstruction. Demonstrating this principle builds trust and shows your attention to detail in planning for ease of movement and function. 3. Storage and Organization as Selling Points Maximizing storage isn’t just a design win, it’s a customer satisfaction driver. Recommend a mix of cabinetry styles, drawer systems, and vertical storage options tailored to the client's lifestyle. Bonus points for integrating smart storage solutions that make the space feel custom and high-end. 4. Traffic Flow and Entertaining Zones Especially in open-concept homes, anticipate traffic patterns and entertaining needs. Guide clients toward layouts that allow multiple people to use the space comfortably without bottlenecks. For families and frequent hosts, a peninsula or island can create natural separation while encouraging connection. 5. Planning for Future Flexibility Future-proof your layout designs by leaving room for appliance upgrades, technology integrations, and evolving needs. This shows clients that you're thinking long-term and can help justify higher-end materials or layout investments. Matching Layouts to Project Goals Here’s how to align common kitchen layouts with different renovation goals: Galley Layout: Recommend for budget-conscious remodels or smaller urban homes. Emphasize efficiency and streamlined workflow. L-Shaped Layout: Ideal for mid-sized kitchens. Offers flexibility for future additions like an island or breakfast nook. One-Wall Kitchen: Best suited for lofts, apartments, or secondary kitchenettes. Recommend modular components to maximize impact. U-Shaped Layout: Position as a premium option for clients looking for high functionality and ample storage in larger spaces. Island Layout: A go-to for entertainers. Islands add value and visual interest, consider integrating seating or specialty appliances. Peninsula Layout: Recommend when space is tight but the client wants the benefits of an island. Great for transitional spaces. Final Thoughts Helping clients navigate layout decisions is an opportunity to showcase your expertise and differentiate your service offering. By applying layout design principles strategically, you can deliver not just a beautiful kitchen, but a space that enhances daily life. Equip your team to guide clients confidently, and your renovation business will benefit from smoother projects, stronger referrals, and lasting client relationships.
