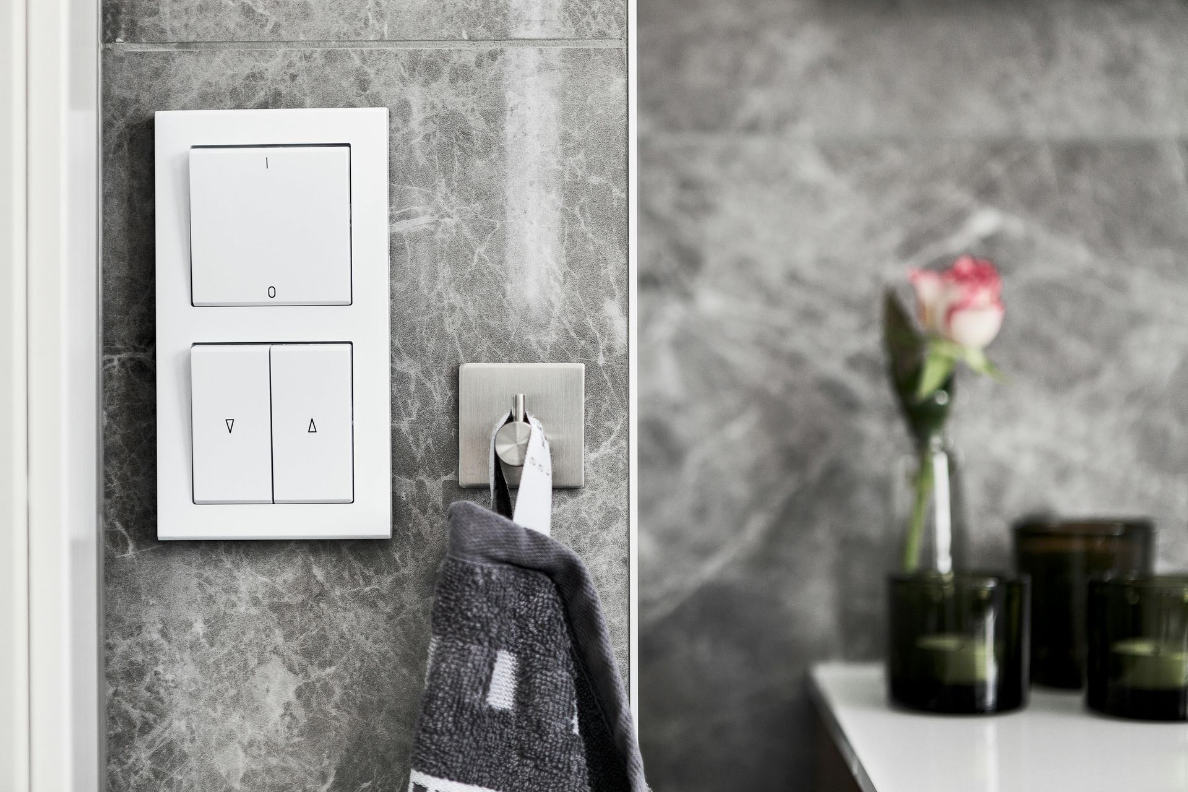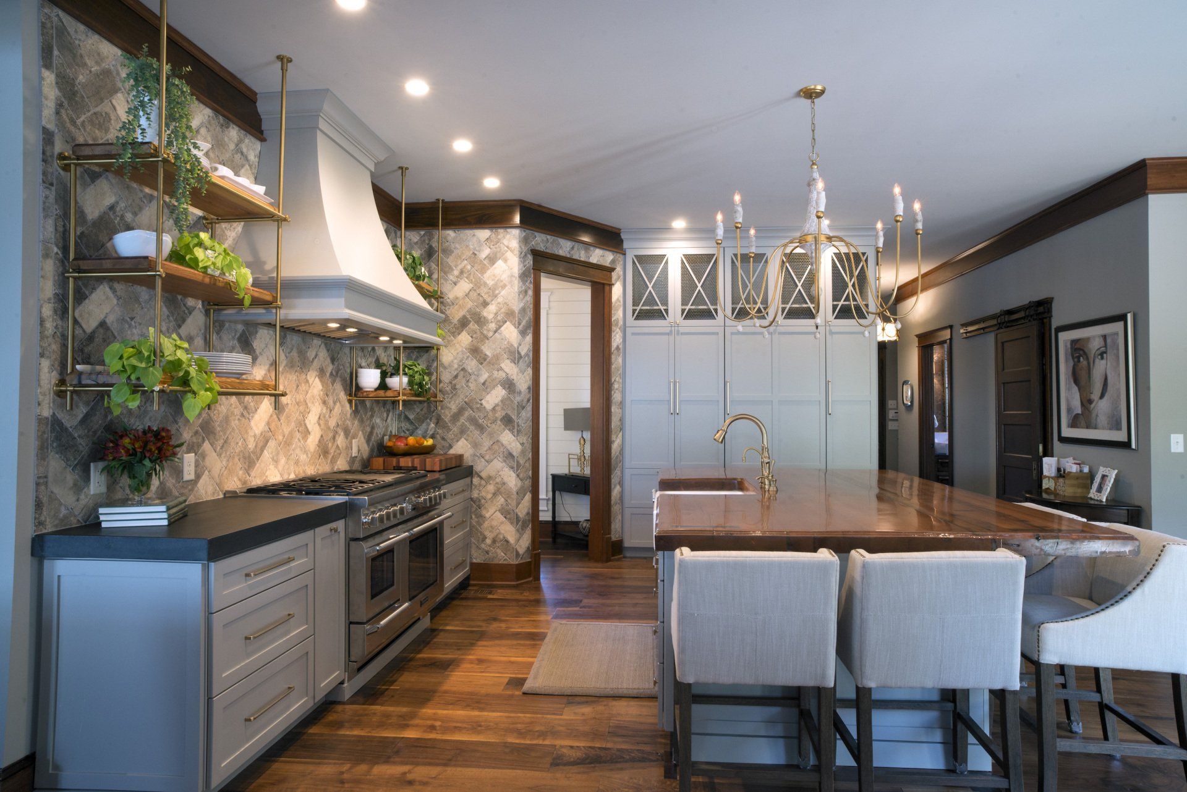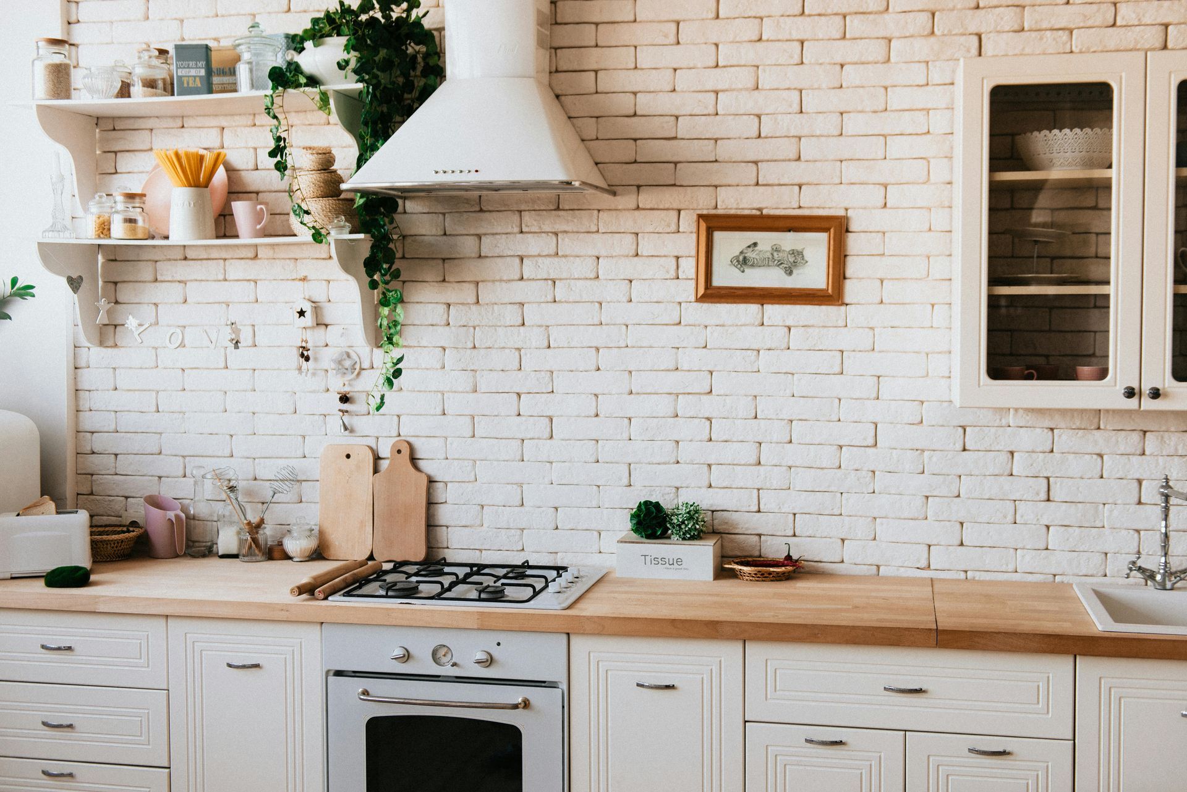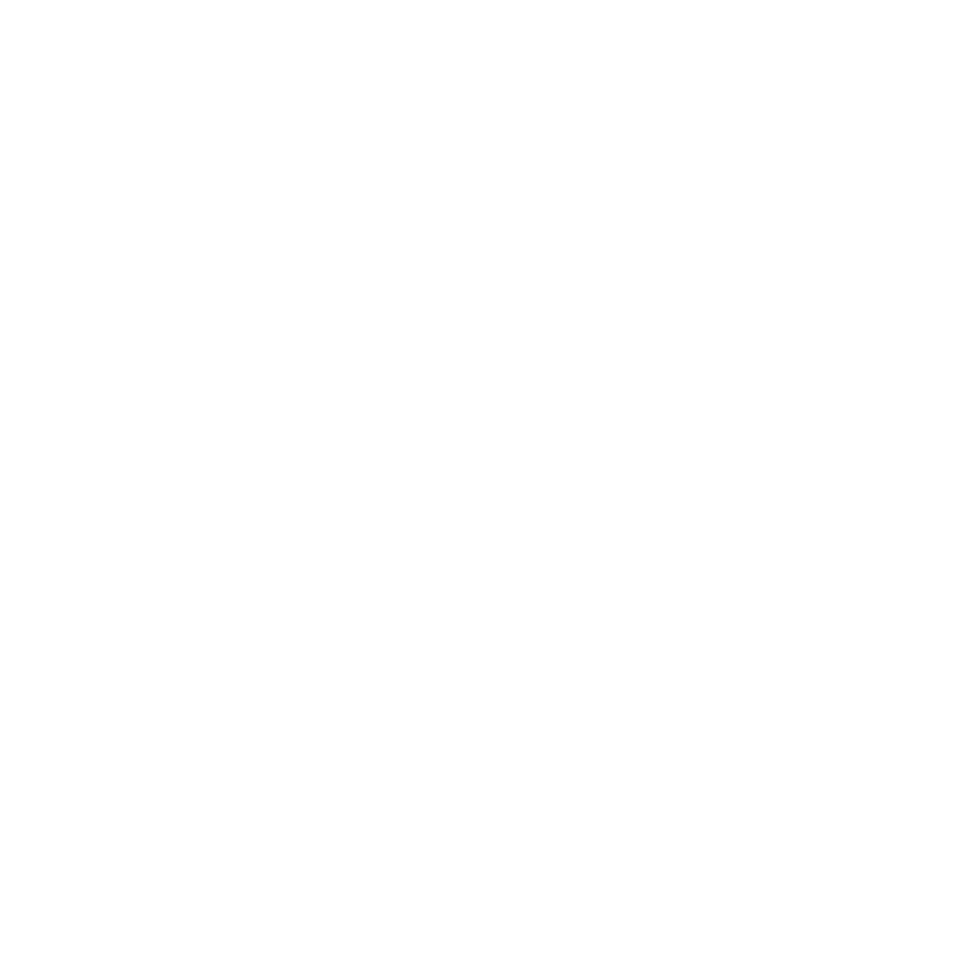Designing a dream kitchen that incorporates the latest design trends requires a thoughtful approach and attention to detail. Understanding the latest trends can be inspirational. Interior design magazines, websites, social medial platforms such as Houzz, Pinterest and Instagram are resources that many homeowners in Chattanooga use to learn about trends that help them to define their individual style and how they want their new dream kitchen to look, feel and function.
Our showroom designers have other sources to keep their fingers on the pulse of the latest kitchen and bath trends. One source is the National Kitchen and Bath Association’s annual Kitchen Design Trends report that highlights the anticipated trends that will most influence kitchen design in the next three years. The report features emerging product and design categories and shifts in products, color, materials and space layout.
The 2024 report findings mirror the desires of homeowners in Chattanooga that desire a large multifunctional island that can be used for meal preparation, storage, as a gathering hub for friends and family and as a dining venue. More than 57% of designers report that their clients prefer an eat-in kitchen to a formal dining room and 48% want a large island that can be used for serving and eating.
Peace and quiet is another trend that we expect will withstand the test of time. By eliminating noise from appliances and cabinet and drawer closures, the kitchen can be a haven for great conversations, entertaining, working and learning. Ultra-quiet dishwashers, soft close cabinets and drawers and replacing noisy compactors with pull-out recycling containers help to eliminate unwanted noises and create a serene setting for just about anything homeowners in Chattanooga would want their new kitchen to do.
Let there be light in your new kitchen that involves not only designs that incorporate natural light into a new dream kitchen, but also well-conceived and designed lighting plans that layer light to support different functions. Expect a professional designer to deliver a lighting plan for your new kitchen that incorporates ambient light to create different moods, task lighting that makes it easier to prepare and cook meals, read and study and decorative lighting to spotlight focal points. Homeowners in Chattanooga can take advantage of smart lighting capabilities that offer motion sensing, voice activation and programmable controls.
Wellness and nutrition are additional hot trends expected to continue to increase in demand and popularity in kitchen design in the next three years. Homeowners in Chattanooga desire a new dream kitchen that emphasizes healthy eating and nutrition. They gravitate toward larger more flexible refrigeration spaces that can accommodate healthier lifestyles. We also are seeing increased demand for integrated appliances that offer multiple functions such as air frying and steam cooking.
How can you leverage anticipated design trends to create the kitchen of your dreams? Give us a call at 423-266-0077 or make an appointment to visit our showroom either in person at 2601 Broad St. and let us help you create a kitchen that will be the envy of your neighborhood.





